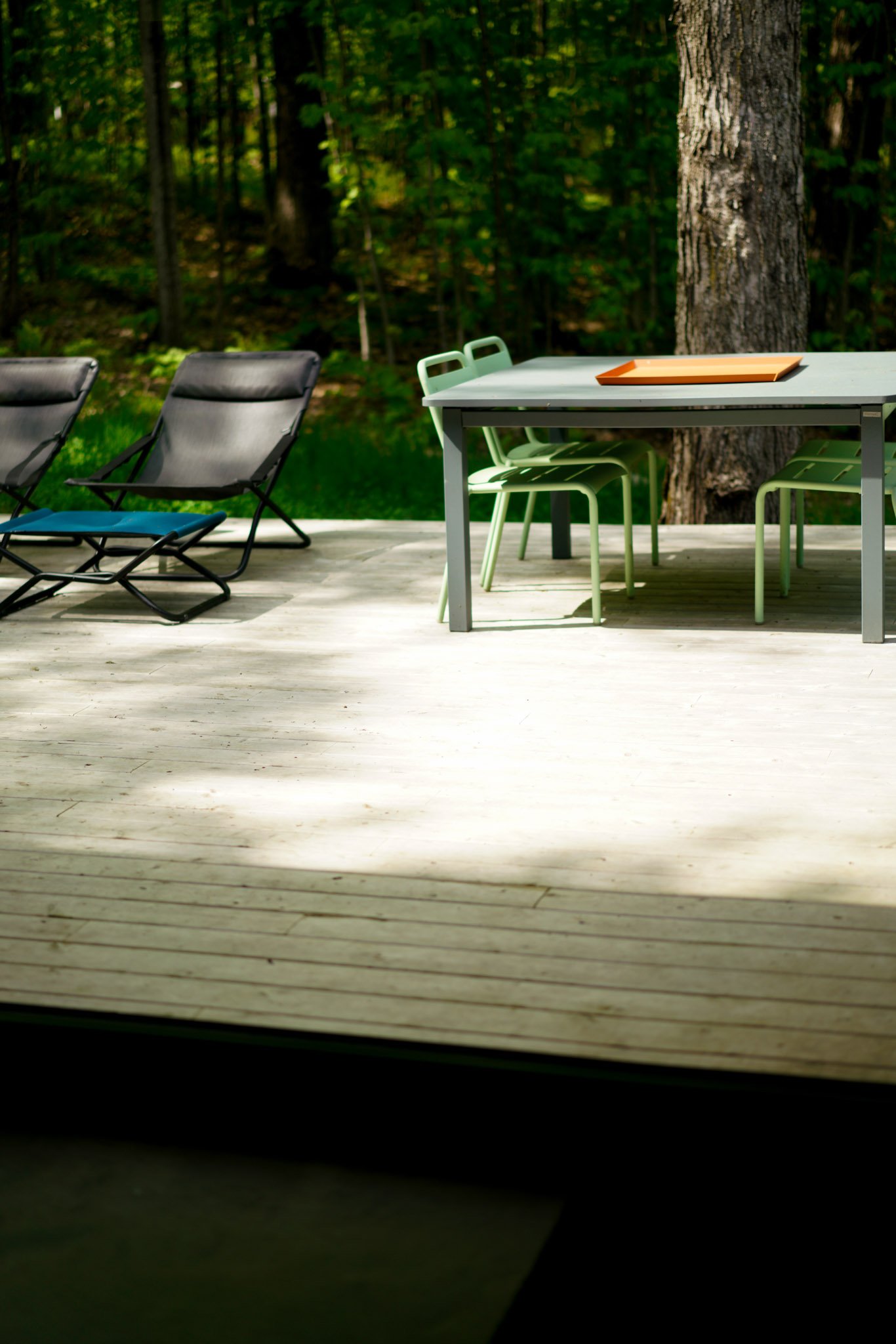About Us
In 2018, while living in Europe, we purchased a plot of land in Canada, anticipating the next chapter of our lives. Yearning for a serene escape from the pressures of global densification and relentless consumerism, we had no idea that, three years later, the world would be grappling with the challenges of Covid. Call it luck or impeccable timing, but it was during the pandemic that we embarked on building our dream cabin.
Our vision was to create a simplified minimal carbon footprint cabin, distancing ourselves from traditional homes with elaborate floor plans. A haven designed to nurture creativity, led us to a perfect collaboration with Jerome Lapierre Architecte.
Inspired by the modernist glass house typology, establishing an almost transparent connection with the surrounding forest, seamlessly integrating with the landscape. The sleek all-black exterior serves as a striking contrast to the warm high-end plywood interior, allowing the building to blend into its natural surroundings. Diverging from the traditional Canadian chalet with its flat roof, our cabin offers a distinct aesthetic.The wide sliding doors seamlessly connect to a terrace, extending the living space into the forest and enabling a constant connection with nature, regardless of the weather.
Configuration:
2 Bedrooms + ½ bedroom (niche)
Bedroom 1: 1 Queen
Bedroom 2: 2 Queen Bunks
Niche: 1 twin
2 bathrooms


























